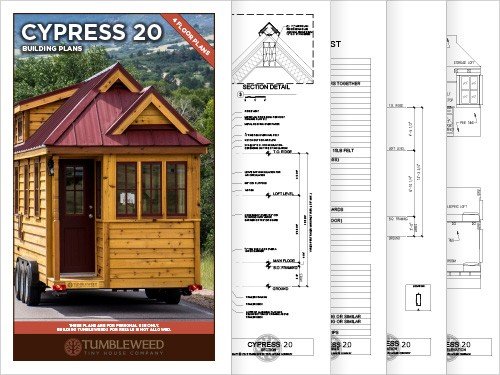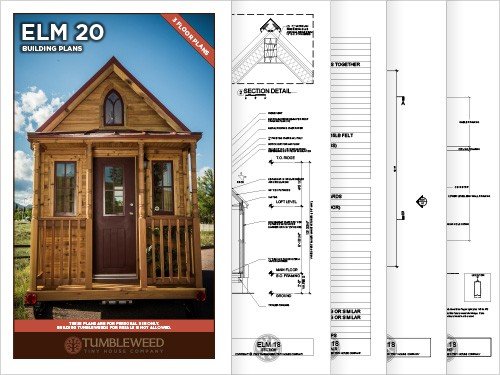Tumbleweed Tiny House Plans
Our extensive building knowledge and experience make Tumbleweed Tiny House Plans the best in the industry. Focusing on showing you how to build your own tiny house whether you are a beginning builder or expert contractor.
All Plans $100 Off
Use code 100offplans during checkout.
Plus Free With Purchase
Dormer Plans – $24.95 Free
Stairs Plans – $24.95 Free
Tumbleweed Tiny House Building Plans

Tumbleweed Cypress Tiny House Plans
The alluring Cypress is the epitome of beauty and function. The sweeping bay windows, proportional corner porch, hipped roof and clever use of space lead to its popularity.

Tumbleweed Elm Tiny House Plans
The iconic Elm is modeled off of the very first Tumbleweed. Featuring a functional full porch, an emblematic lancet window and use of symmetry showcases its entry.

Tumbleweed Dormer Building Plans
Universal tiny house dormer plans work great with the Cypress and Elm models. Purchase individually or included for FREE with every Tumbleweed Building Plan purchase.

Tumbleweed Tiny House Stair Plans
You can now build your own tiny house stairs for your Tumbleweed! Purchase individually or included for FREE with every Tumbleweed Building Plan purchase.








