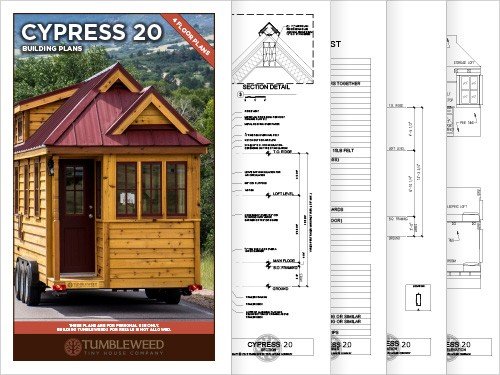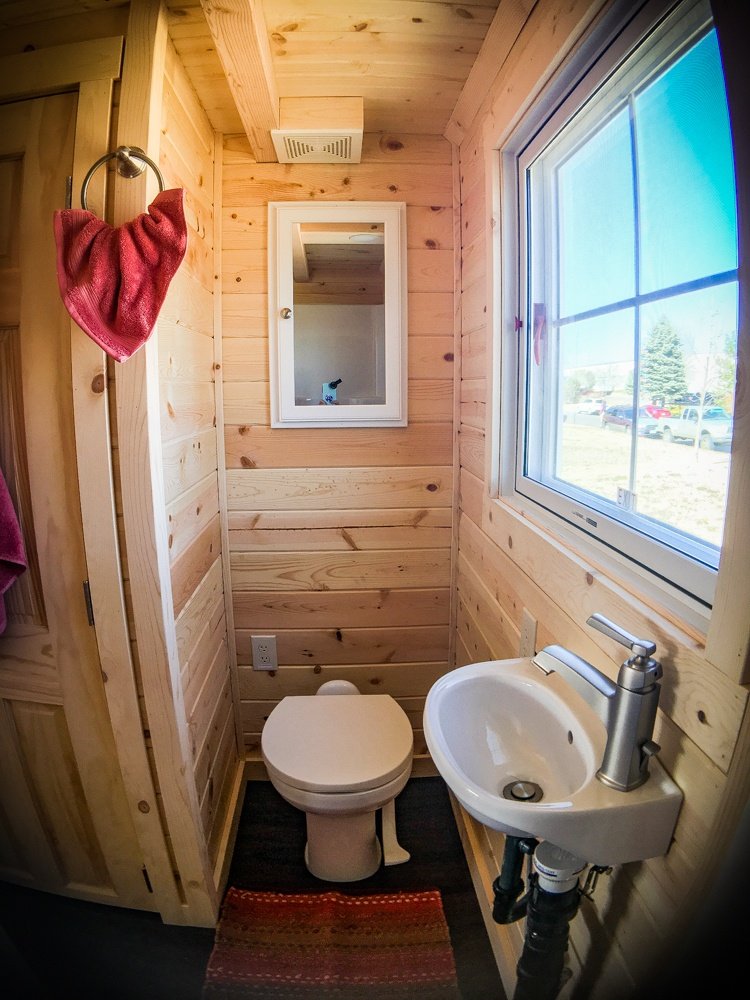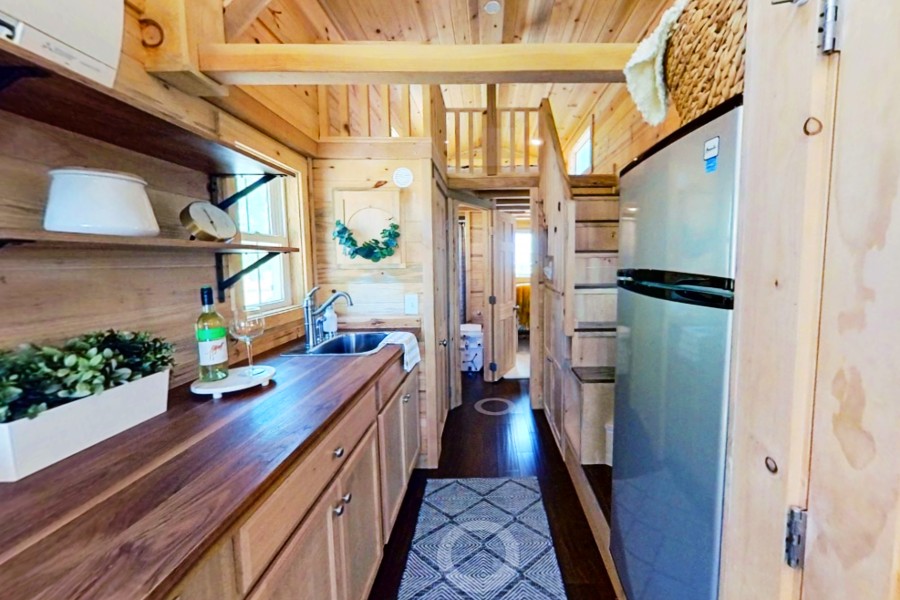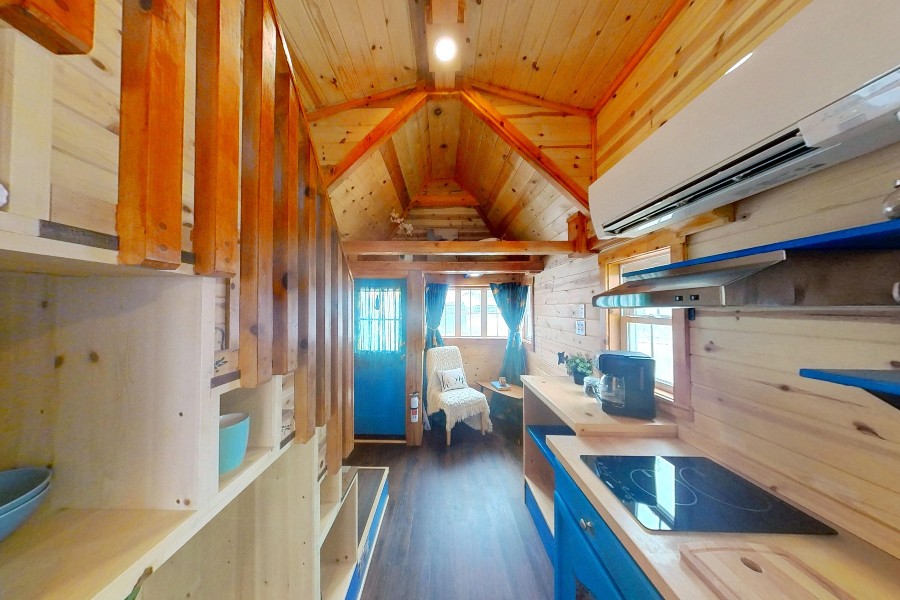The Cypress® is Tumbleweed’s most popular model to date. The rhythm of the design, from its recessed porch and hipped roof, offers an aesthetic with overwhelming popularity.
Free with purchase: Dormer Plans and Stair Plans.
Cypress 20 Building Plans
Original price was: $759.00.$0.00Current price is: $0.00.
Description
The Cypress 20 building plans by Tumbleweed Tiny House Company offer a comprehensive and detailed blueprint for constructing a charming and efficient tiny home. These plans are meticulously crafted to guide both novice builders and seasoned professionals through the entire construction process, ensuring a successful and enjoyable build.
Overview of the Cypress 20 Plans
The Cypress 20 model is one of Tumbleweed’s most iconic designs, known for its blend of classic charm and modern efficiency. The plans include four distinct floor plan options—Overlook, Arise, Equator, and Horizon—each designed to cater to different preferences and needs. This variety allows future homeowners to select a layout that best aligns with their lifestyle, whether they prioritize a larger living area, extra storage, or a more spacious loft.
Key Features and Design Elements
The Cypress 20 plans are extensive, covering every aspect of the build from start to finish. Key features of these plans include:
- Floor Plans: Detailed layouts of the main floor and loft, providing clear guidance on the arrangement of each space, including the great room, kitchen, bathroom, and sleeping loft.
- Roof Plan: Specifications for the roof structure, ensuring durability and proper installation, crucial for protecting the home from the elements.
- Transverse Section: Cross-sectional views that offer insights into the structural integrity of the home, highlighting how different components interact.
- Framing Plans: Comprehensive instructions for wall, roof, and loft framing, ensuring that the tiny house is both sturdy and well-constructed.
- Foundation Plans: Guidelines for building a solid foundation, tailored to the specific needs of the Cypress 20 model, whether it’s on a trailer or a permanent foundation.
- Electrical Plans: Detailed layouts for electrical wiring, ensuring safe and efficient installation of outlets, lighting, and appliances.
- Exterior Elevations: Visual representations of the exterior from all sides, including detailed dimensions and recommended materials for siding, trim, and roofing.
- Material List: A thorough inventory of all materials required for the build, aiding in accurate budgeting and procurement.
- Engineering Section: Technical details that ensure the structural safety and compliance of the tiny home, addressing critical aspects like load-bearing walls and roof loads.
- Interior Elevation: Detailed drawings of interior features, such as cabinetry, shelving, and fixtures, allowing for precise customization and personalization.
- Door Detail: Specific instructions for door installations, ensuring proper fit and function, which is vital for both security and insulation.
Structural Integrity and Materials
The Cypress 20 plans emphasize structural integrity and the use of high-quality materials. The framing plans, for instance, are designed to ensure that the home can withstand various environmental conditions while providing a safe and comfortable living space. The materials list is meticulously detailed, ensuring that builders can source everything they need without overspending.
Customization and Flexibility
One of the most appealing aspects of the Cypress 20 plans is the ability to customize the home to suit individual needs. Whether it’s adjusting the loft layout, adding custom cabinetry, or selecting different materials for the exterior, the plans offer flexibility that empowers homeowners to create a tiny house that feels uniquely theirs.
Compliance and Safety
Safety is a top priority in the Cypress 20 plans. They comply with nationally recognized building standards, ensuring that the tiny home is safe and durable. The plans include specific instructions for critical safety features, such as the installation of smoke and carbon monoxide alarms, and guidelines for the safe installation of propane systems.
Conclusion
The Cypress 20 building plans by Tumbleweed Tiny House Company provide everything needed to construct a beautiful, functional, and safe tiny home. Whether you’re building it yourself or working with a contractor, these plans offer 90+ pages of clear, detailed guidance that simplifies the construction process.












