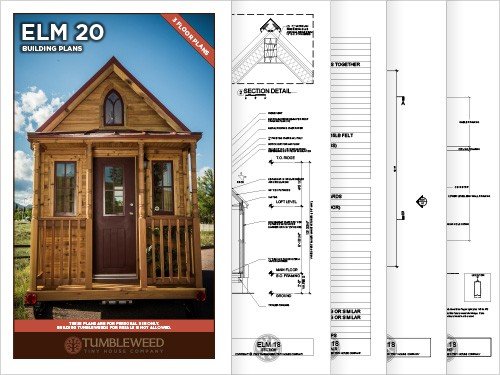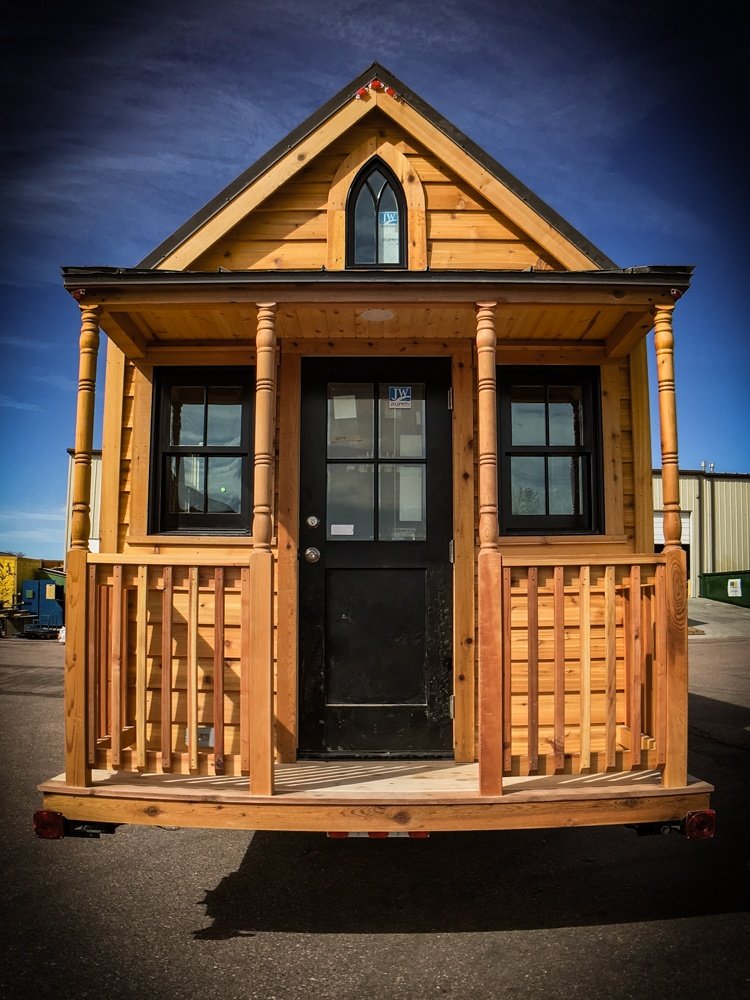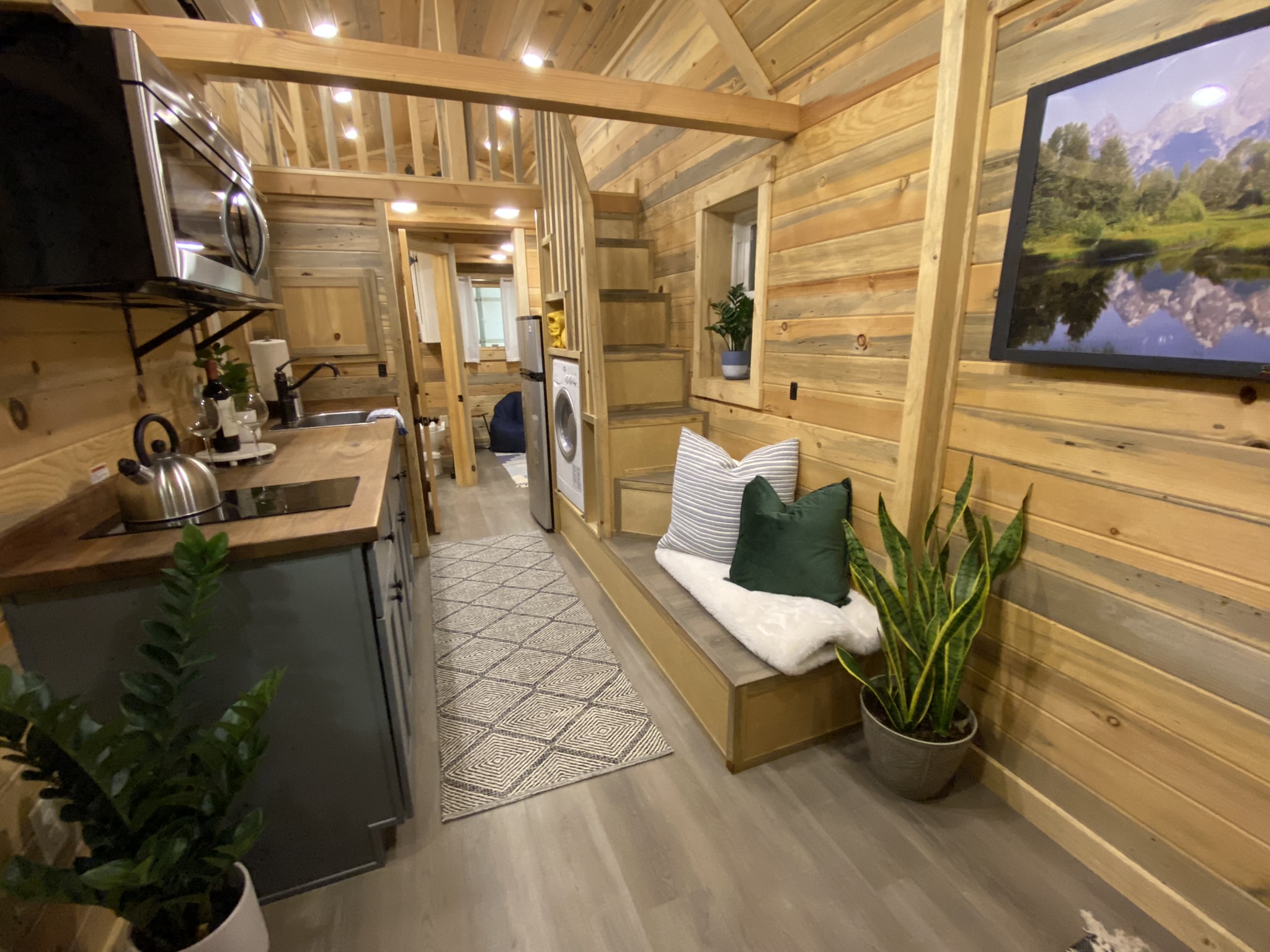Tumbleweed’s most beloved and classic model. The iconic Elm® facade features a custom arched window above the door. The beauty and function of Elm has withstood the test of time.
Free with purchase: Dormer Plans and Stair Plans.
Elm 20 Building Plans
Original price was: $759.00.$0.00Current price is: $0.00.
Description
The Elm 20 building plans from Tumbleweed Tiny House Company provide a detailed and comprehensive guide for constructing one of their most beloved and iconic tiny house models. These plans are designed to cater to both first-time builders and experienced professionals, ensuring a smooth and efficient construction process.
Overview of the Elm 20 Plans
The Elm 20 model is renowned for its classic tiny house design, featuring a gable roof, dormers, and a charming front porch. The plans offer flexibility with multiple floor plan options—Overlook, Equator, and Horizon—each tailored to accommodate different needs and preferences. This versatility makes the Elm 20 a great choice for those seeking a customizable and personal tiny home experience.
Comprehensive Design and Construction Elements
The Elm 20 plans cover every aspect of the build, from the foundational elements to the finishing touches. Key features of these plans include:
- Floor Plans: Detailed layouts for the main floor and loft, guiding the placement of each room, including the great room, kitchen, bathroom, and loft spaces.
- Roof Plan: Specifications for the roof structure, including the pitch and materials, ensuring durability and proper weatherproofing.
- Transverse Section: Cross-sectional views that provide insight into the structural design, showing how different components of the house fit together.
- Framing Plans: Detailed instructions for framing the walls, roof, and loft, ensuring the tiny house is built to last with sturdy and reliable construction.
- Foundation Plans: Guidelines for constructing a solid foundation, whether on a trailer or a permanent foundation, tailored to the Elm 20’s specific design.
- Electrical and Gas Plans: Comprehensive layouts for wiring and gas lines, ensuring safe and efficient installation of electrical outlets, lighting, and appliances.
- Exterior Elevations: Visual representations of the house’s exterior from all sides, including dimensions and material specifications for siding, trim, and roofing.
- Material List: A thorough inventory of all required materials, from framing lumber to fixtures, helping with budgeting and material sourcing.
- Engineering Section: Technical details to ensure the house meets structural safety standards, including load-bearing walls and roof loads.
- Interior Elevations: Detailed drawings of interior features like cabinetry, shelving, and lofts, allowing for customization and personal touches.
- Door Detail: Specific instructions for the installation of doors, ensuring they fit properly and function well, contributing to both security and aesthetics.
Structural Integrity and High-Quality Materials
The Elm 20 plans emphasize the importance of structural integrity by providing detailed framing plans and specifying high-quality materials. From the Hem Fir loft beams to the CDX plywood used for exterior sheathing, every aspect of the build is designed to create a durable and long-lasting tiny home. The material list is meticulously detailed, helping builders acquire exactly what they need without unnecessary expenses.
Flexibility and Customization
One of the standout features of the Elm 20 plans is the level of customization they offer. Whether it’s selecting different cabinetry layouts, adjusting the loft configuration, or choosing materials for the exterior, these plans provide the flexibility to create a home that reflects the builder’s personal style and needs. The Elm 20 can be adapted to suit a variety of lifestyles, making it an ideal choice for anyone looking to downsize without sacrificing comfort or individuality.
Compliance and Safety
Safety is a top priority in the Elm 20 plans, which comply with nationally recognized building standards. The plans include specific instructions for the installation of critical safety features, such as smoke and carbon monoxide alarms, and guidelines for the safe installation of propane systems. This ensures that the tiny home is not only beautiful and functional but also safe for its occupants.
Conclusion
The Elm 20 building plans by Tumbleweed Tiny House Company provide everything needed to construct a charming, functional, and safe tiny home. These plans offer clear, detailed guidance, making the construction process accessible to both DIY builders and professional contractors. The Elm 20 is more than just a tiny house; it’s a well-crafted, customizable living space that combines the best of traditional design with modern amenities, making it a perfect choice for those seeking a cozy, sustainable, and stylish home.











