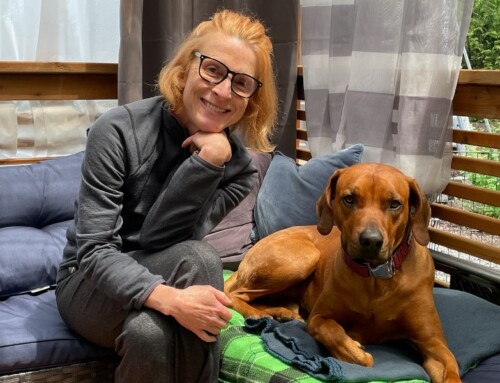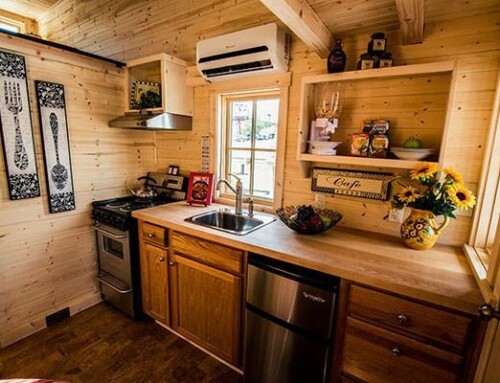

600 Square Feet of Small House Living in Arkansas
Lindsey, her husband, and their Labrador retriever reside in a charming 600-square-foot Tumbleweed Whidbey built back in 2011. Situated in the historic Hillcrest neighborhood of Little Rock Arkansas, their home stands out as the smallest in the area, yet its design seamlessly blends with the neighboring houses.
Thoughtful Design and Salvaged Materials
Lindsey’s small home is a testament to creativity and sustainability. The front door, a vintage piece from the 1900s with original glass, and the reclaimed wood gifted by her stepfather add unique character. The foyer’s wallpapered ceiling and reclaimed board wall set a welcoming tone.
Multi-functional Spaces
The sunroom doubles as a laundry room with a stacked washer and dryer, offering a bright, sunny spot to watch the bustling neighborhood. In the living area, a rustic fireplace and television create a cozy atmosphere. Custom cabinetry and smaller appliances in the kitchen maximize space efficiently.
Clever Storage Solutions
Innovative storage solutions abound, from the bench seat in the dining room with built-in storage to the salvaged slate countertops. The master bedroom accommodates a queen-sized bed and nightstands, with a customized closet providing ample storage.
Loft Living
A library ladder leads to a versatile loft space, perfect for studying or blogging, with a short queen-sized bed and a skylight for natural light. The loft and the downstairs bedroom ensure this tiny house meets the International Building Code requirements.
Embracing Sustainable Living
Lindsey’s Whidbey is more than just a tiny house; it’s a thoughtfully designed, cozy oasis that proves bigger isn’t always better. Her home stands as a beautiful example of sustainable living and smart design.
Photos by At Home Arkansas














I don’t have a builder but I love the tiny house concept of the Tiny house in little rock. Could tumbleweed possibly build and deliver that to my location?
Are there any Tiny House Floor plans for disabled Military Widow in the Jacksonville
/ St Augustine, FLORIDA
Hi Melodie,
Thanks for reaching out to Tumbleweed!
We can customize our floor plans to help those in need and would be happy to help. Dani’s story in particular should give you a better idea of what is possible.
You can also reach out to one of our friendly Tiny House Experts and they can answer any questions you may have. Contact Tumbleweed
Hi! Could you send me info on cottage? Do you happen to know a builder in south Louisiana?
I’m interested in a tiny home. Is there a community in Little Rock, AR where Tiny homes can be built?
I am interested in your tiny homes. Do you have any that are 800 sq feet? I’m